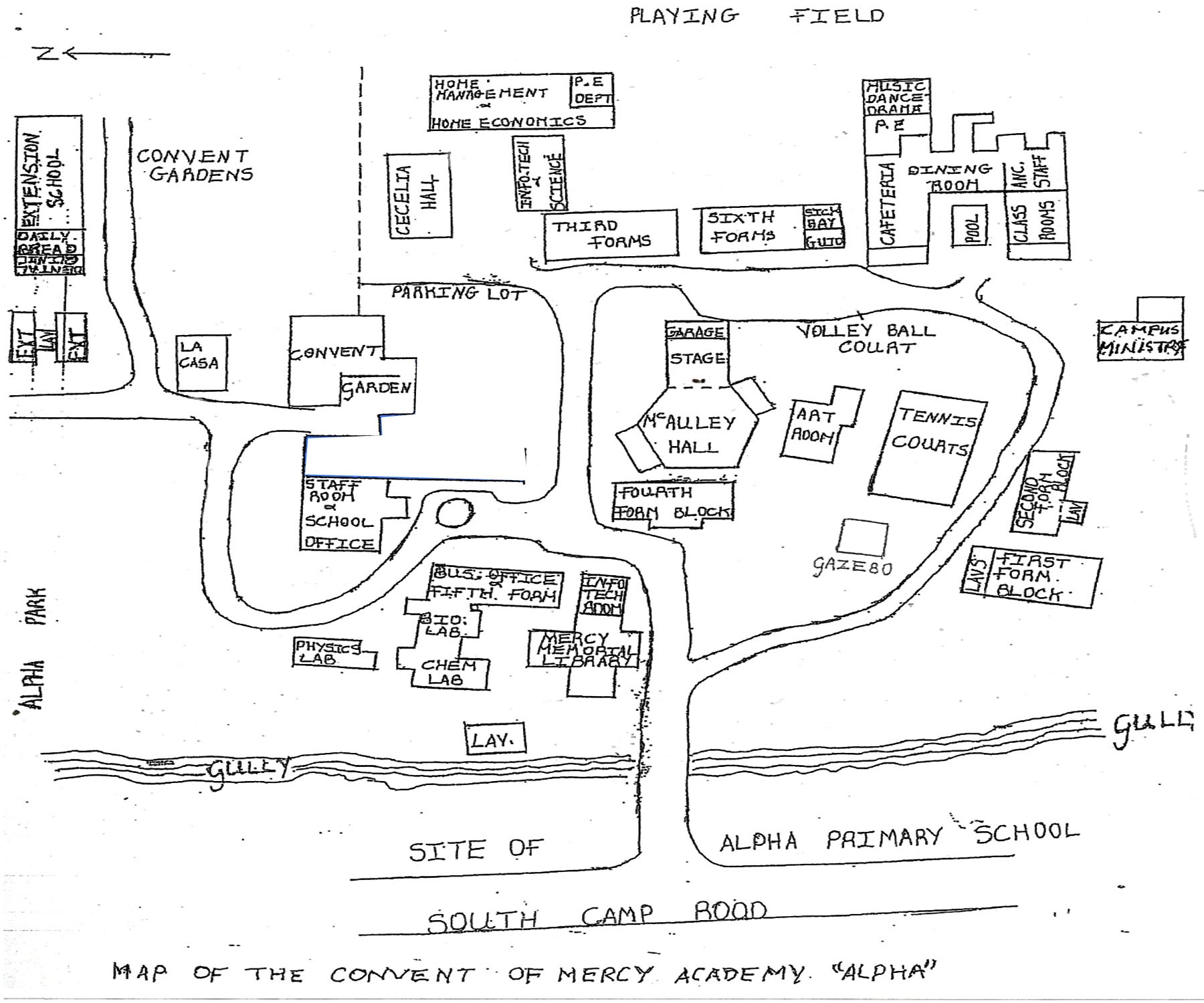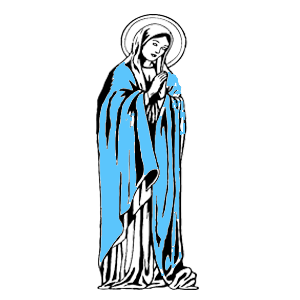PLACES OF INTEREST



ARCHITECTURE ON THE PROPERTY
The earthquake and fire of 1907, a historic and defining event in the history of Jamaica, proved a complete disaster for the Sisters and children at Alpha. Every building there was razed to the ground except a small wooden chapel which soon proved inadequate for the growing numbers of Sisters, boarders, and those who resided in the Children’s Homes, boys and girls.
A major programme of reconstruction ensued. Architects and construction engineers, brothers Eustace and Clement Fielding, undertook the challenge of spearheading the design and construction of most of the important buildings at Convent of Mercy Academy ‘Alpha’ – the Convent, Christ the King Chapel, the Third and Fifth Form Building, which now, along with the Sacred Heart Building are designated Historical Buildings. Most of these buildings are of two stories of “masonry walls externally and timber framing otherwise… Windows are louvered, casement type.”
The Vaccino Brothers (Italian builders who came to Jamaica during World War II) erected the Second Form Block (called Stella Matutina or Morning Star – a title of the B.V.M.) and the Boarding School (now used as a Cafeteria) during the 1950’s. These buildings, as well as the First Form Block erected by Marley and Plant, are of rendered concrete.
It is worthy of note that each successive architect and builder at the Academy made a noticeable effort to blend the style of the new buildings with those of the old with the result that even those structures which went up at the turn of the last century in 1989 (The Mercy Memorial Library) and in 1999 (Cecilia Hall and the Bernadette Little Science and Technology Centre) designed by Roy Stephenson and Associates, bear some similarity to the older edifices.
In 2023 the Sisters of Mercy courageously undertook the first task on a new Master Plan, by Architect Susan J. Taylor for the Institution. A new entrance way was designed by Architect Owayne Hamilton to more safely accommodate the thousands of students who now access the property. The effect has installed a landmark opened on May 1, 2024, worthy of the Legacy of the Sisters of Mercy in Jamaica.

